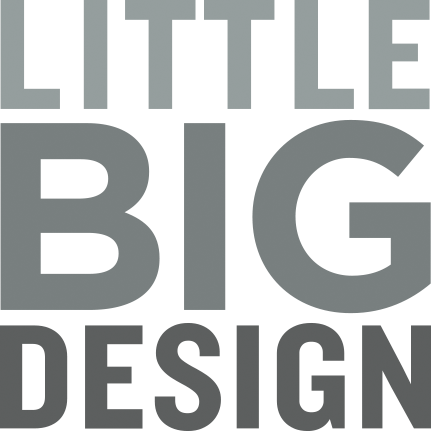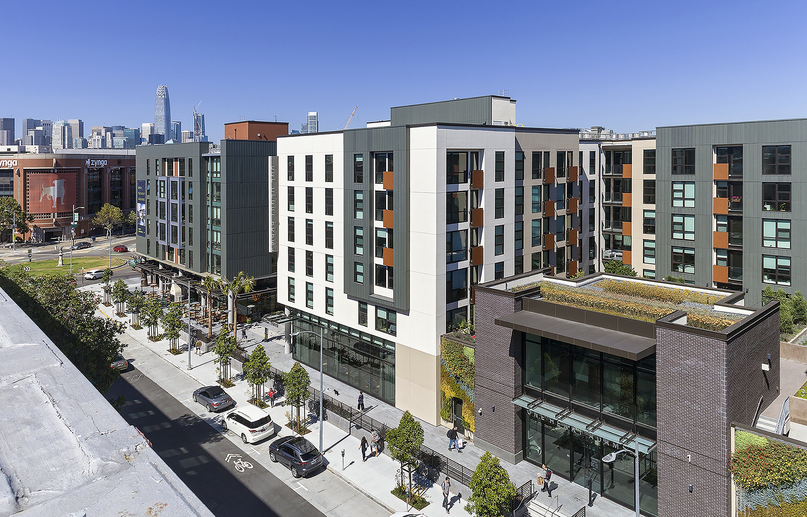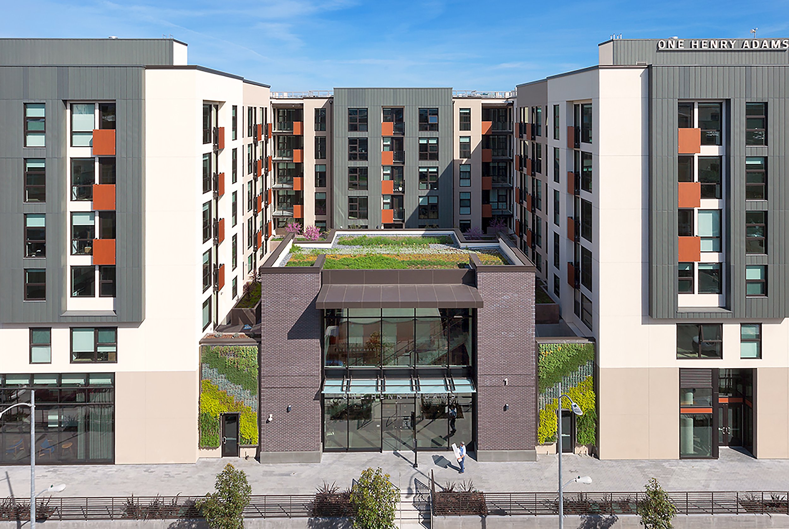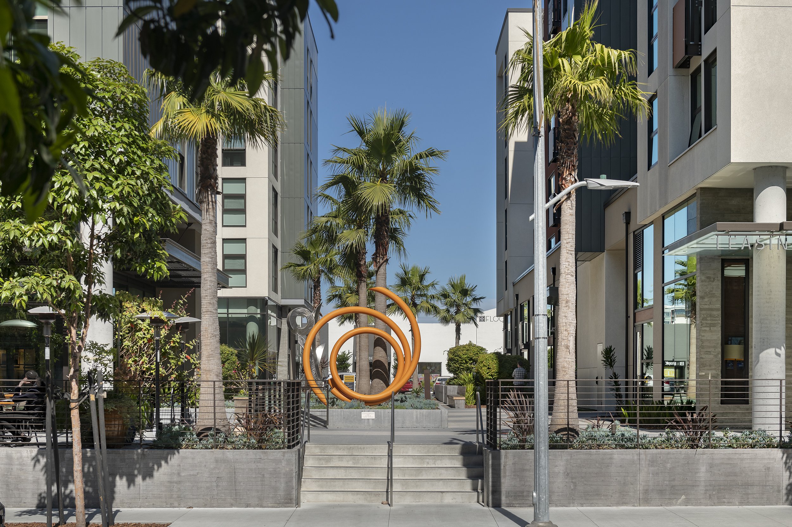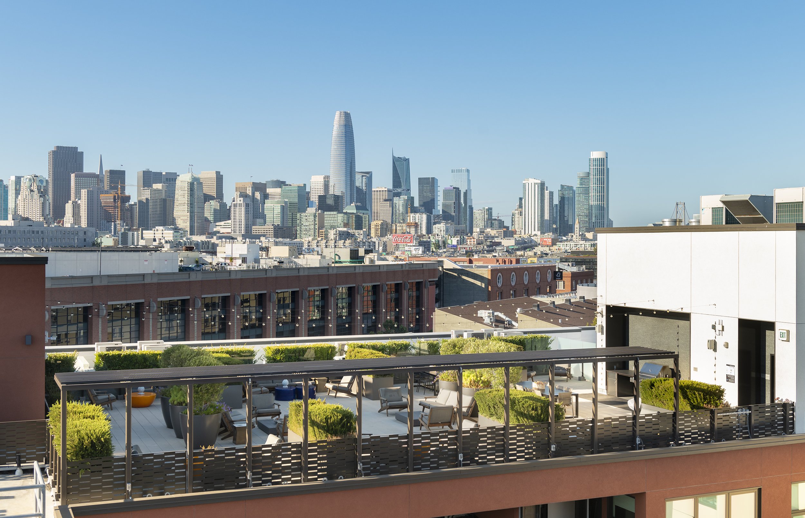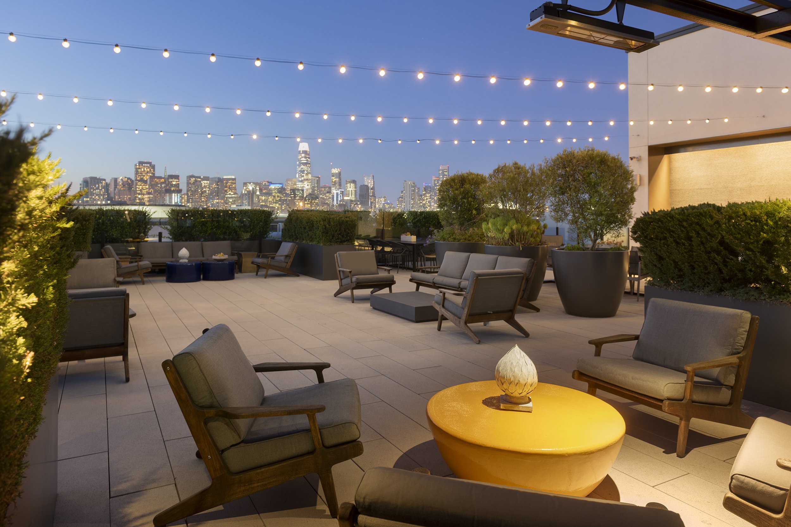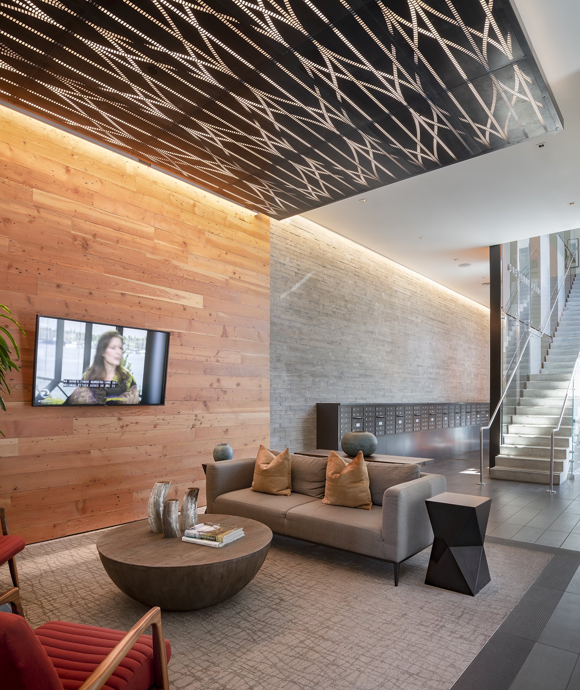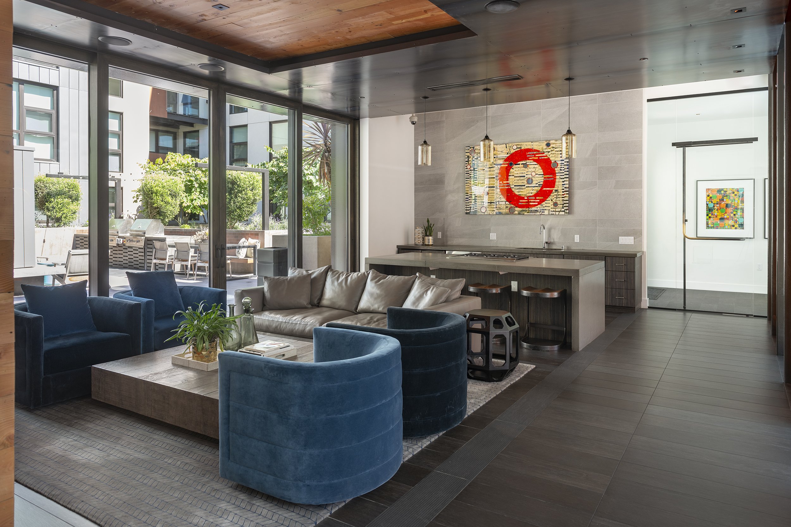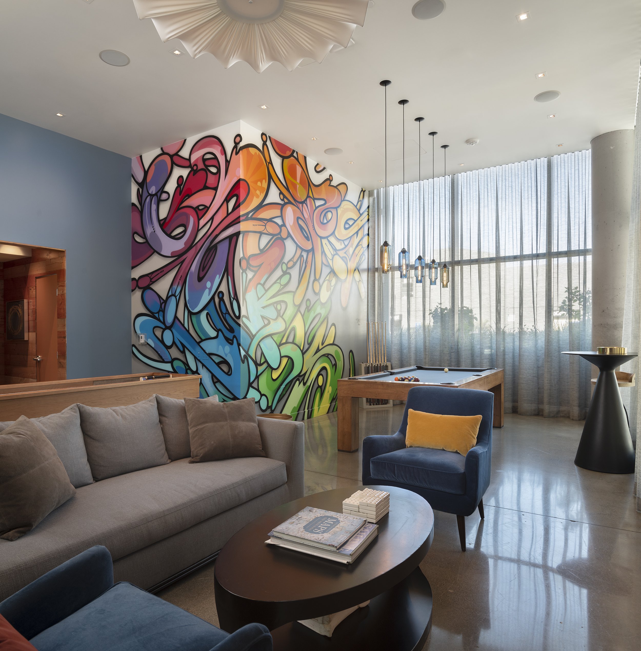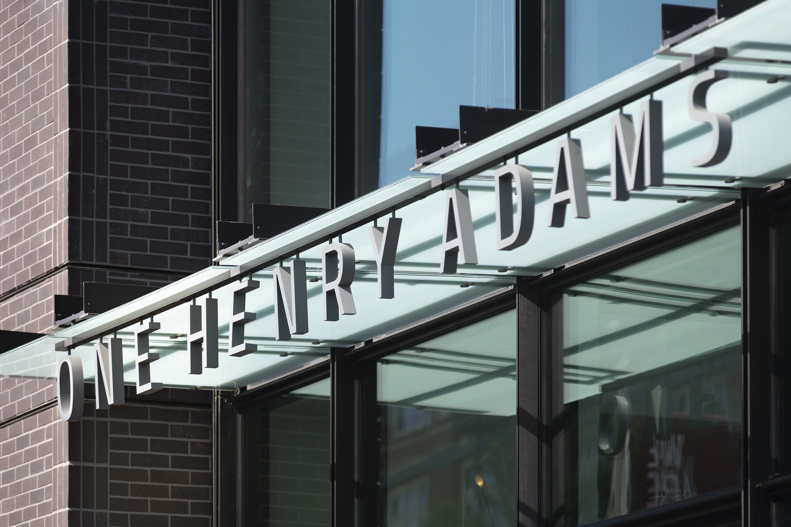ONE HENRY ADAMS
One Henry Adams Street is a prominent mixed-use development in San Francisco's historic Showplace Square neighborhood. It spans an entire city block and consists of two residential buildings connected by a mid-block pedestrian crossing, encouraging exploration of the public gardens and art.
The northern building serves as the focal point, featuring ground-level retail and residential units above. Its design complements neighboring landmarks while showcasing a modern aesthetic with zinc and glass cladding. A rooftop deck offers views of downtown San Francisco.
In contrast, the southern building plays a supporting role, housing all the parking through a mechanical shuffler system and most of the project's 240 residential units. Shared courtyards are open to the neighborhood to reduce the structure’s mass and provide residents with street-level visual connections.
Both buildings offer luxurious amenities, including a gym, workspaces, media rooms, a culinary kitchen, game room, and outdoor lounges with BBQs. The project successfully blends contemporary urban living with the neighborhood's established character.
Worked performed while employed at BAR Architects & Interiors.
Interior Design by BAR Architects & Interiors & NC2 Studio
Photography © BAR Architects & Interior
Next Project > WOLFE CANYON
